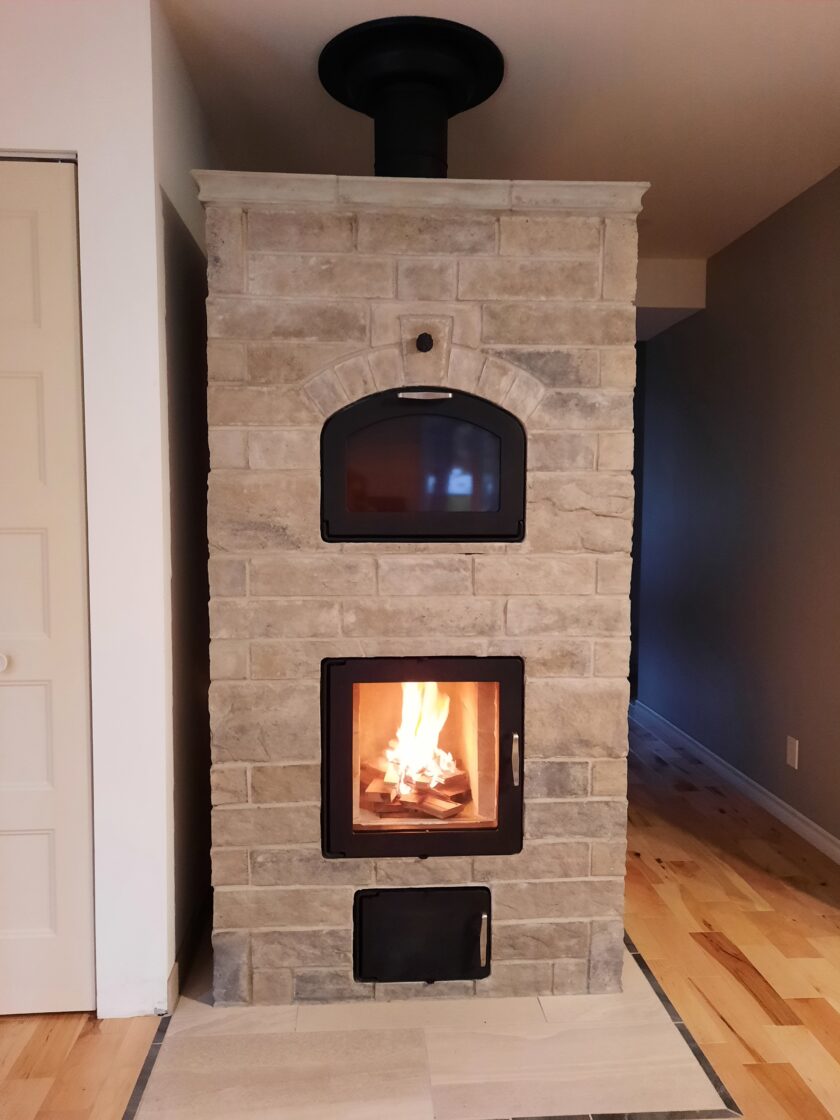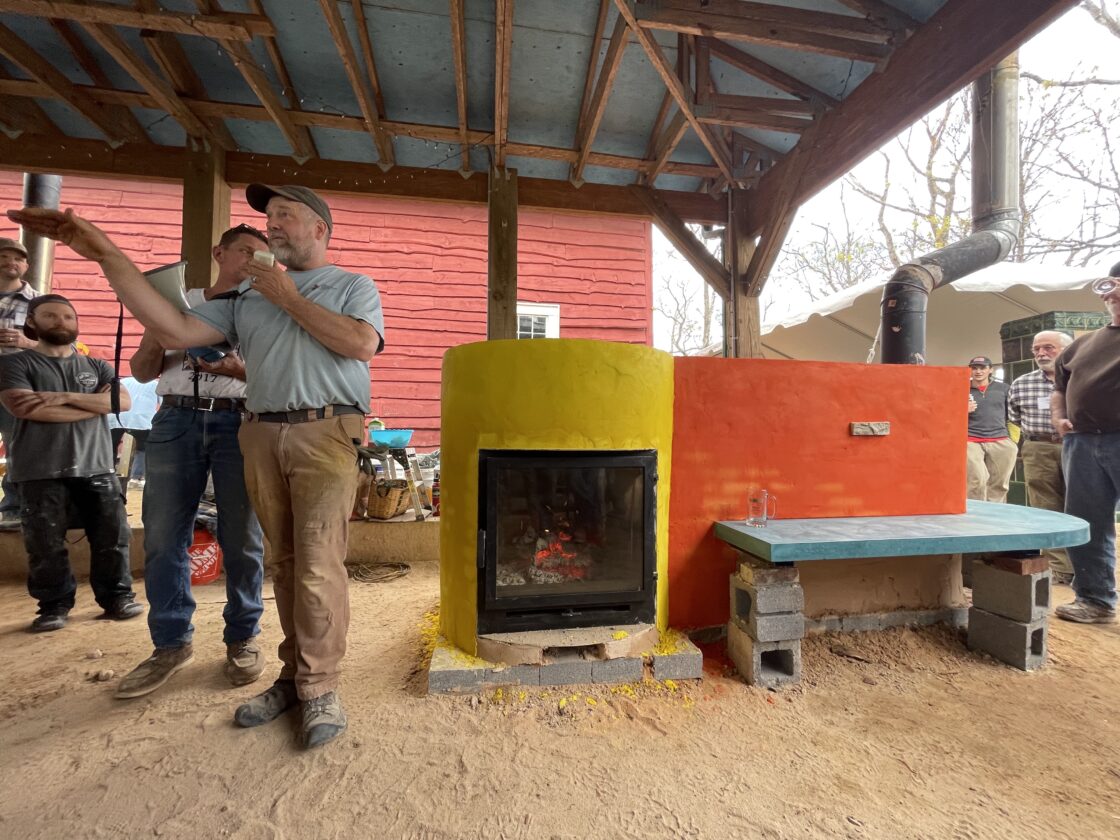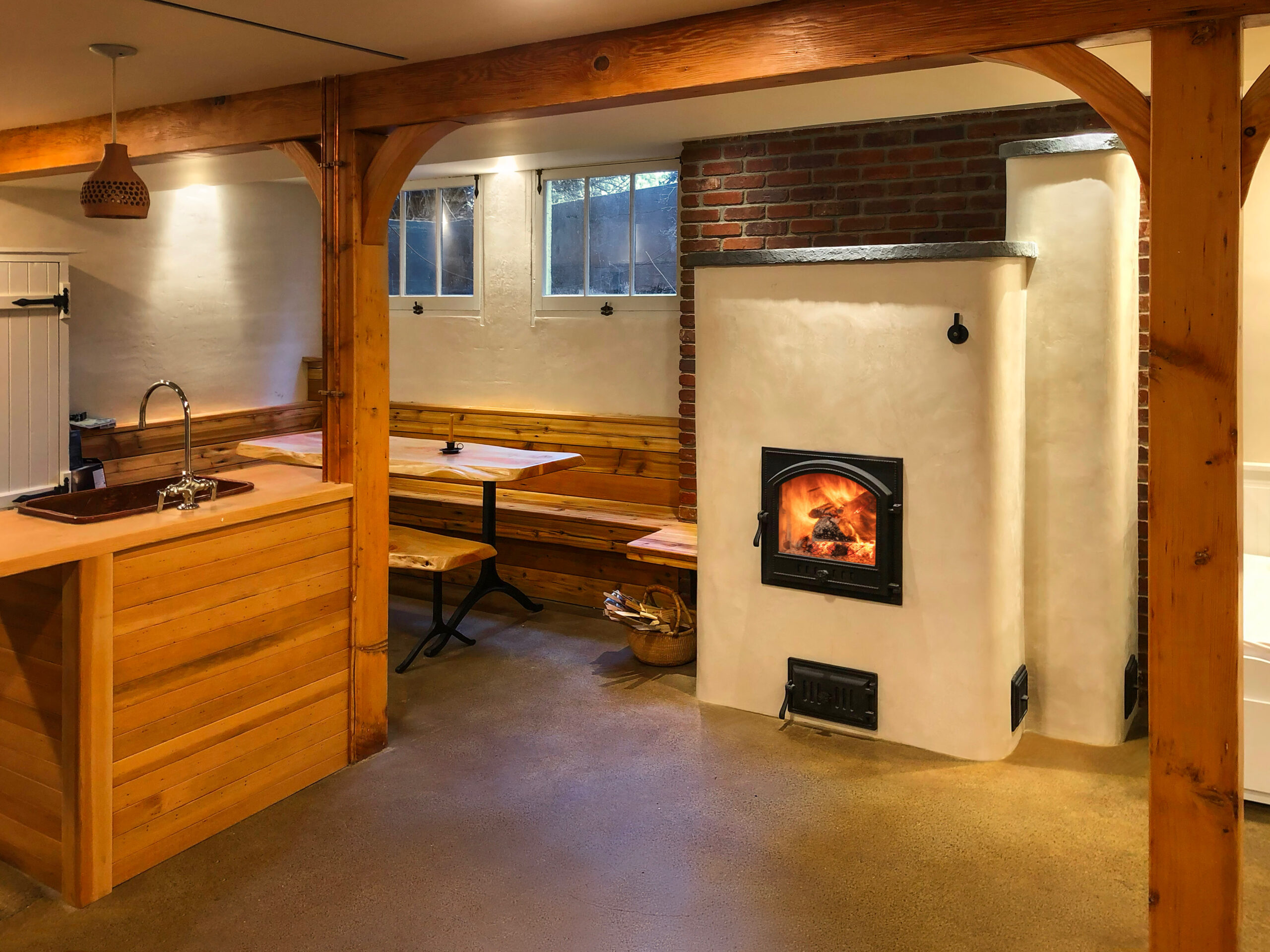
The first step in including a masonry heater in your project is locating it in your floor plan. Masonry heaters work best in a relatively open floor plan because they radiate their warmth primarily in line-of-sight directions.
Central Location
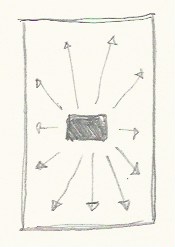
A central location is ideal. It means that the masonry heater is fully located inside of the insulated envelope of the home and able to radiate in all directions. Elements like heated benches allow you to cozy right up to them.
Against a Wall

When making the heater the focal point of a room, placing the masonry heater centrally and up against a wall can be a good option.
Corner Layout
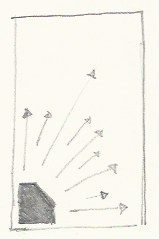
Depending on the layout you are developing, a masonry heater in a corner of your floor plan may also be a good option.
Sample Floor Plans with Masonry Heaters in Central Locations
Here is an example of how a masonry heater serves as a pseudo room divider in an open floor plan:
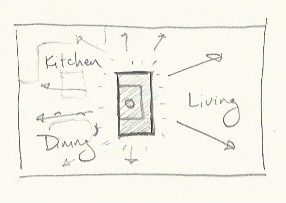
A masonry heater can also be a staircase! This resolves the placement of two elements which take up significant space in a floor plan. Here is one example amongst many of the placement of a masonry heater staircase:
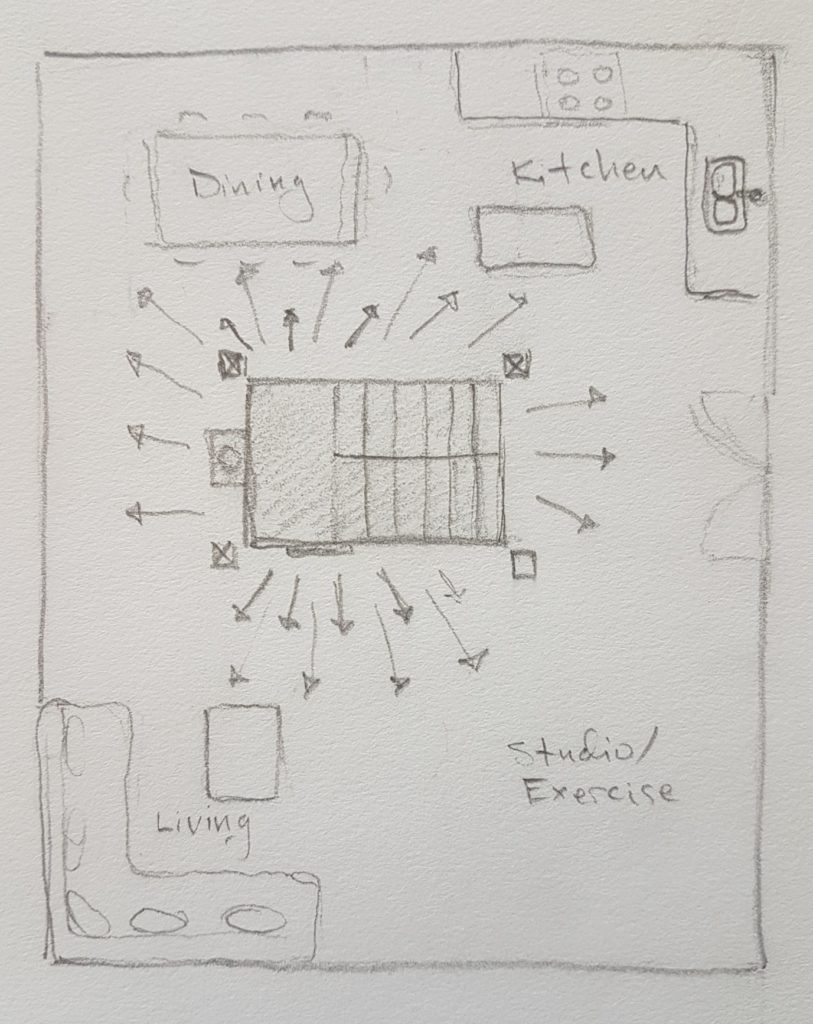
Further Reading
Here are some additional articles you may be interested in:
- Masonry Heater Staircases
- The Inspiring Plastered Heaters of L’Esprit du Lieu
- Design Development for a Tulikivi Masonry Heater – applies to custom heaters also
- Tulikivi (Soapstone Fireplace) Design Tools
Make sure to Join Our Mailing List so that we can keep reaching you with new and useful articles!

