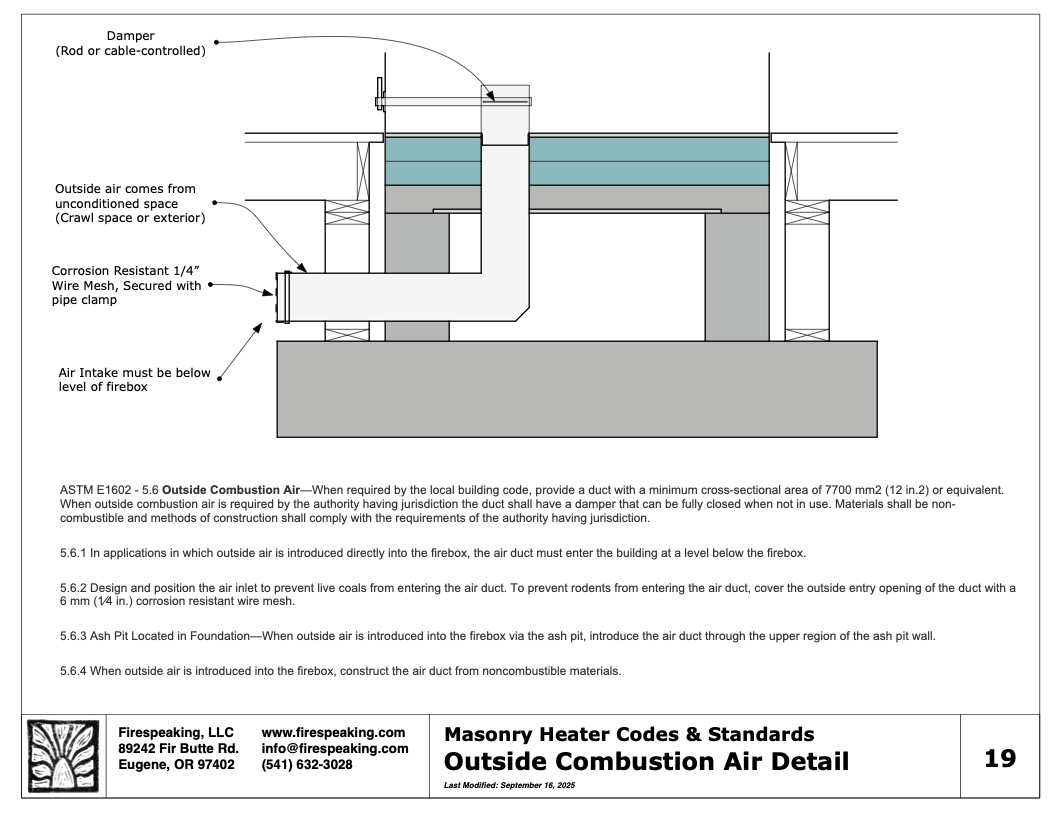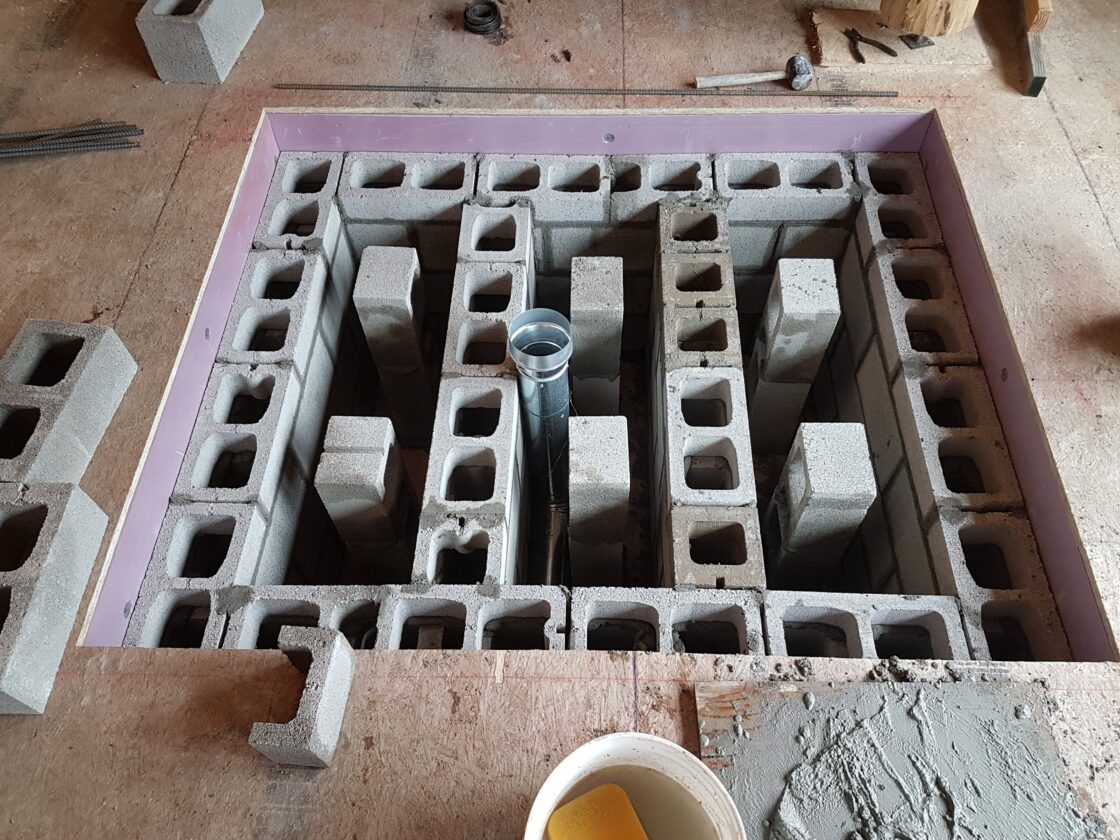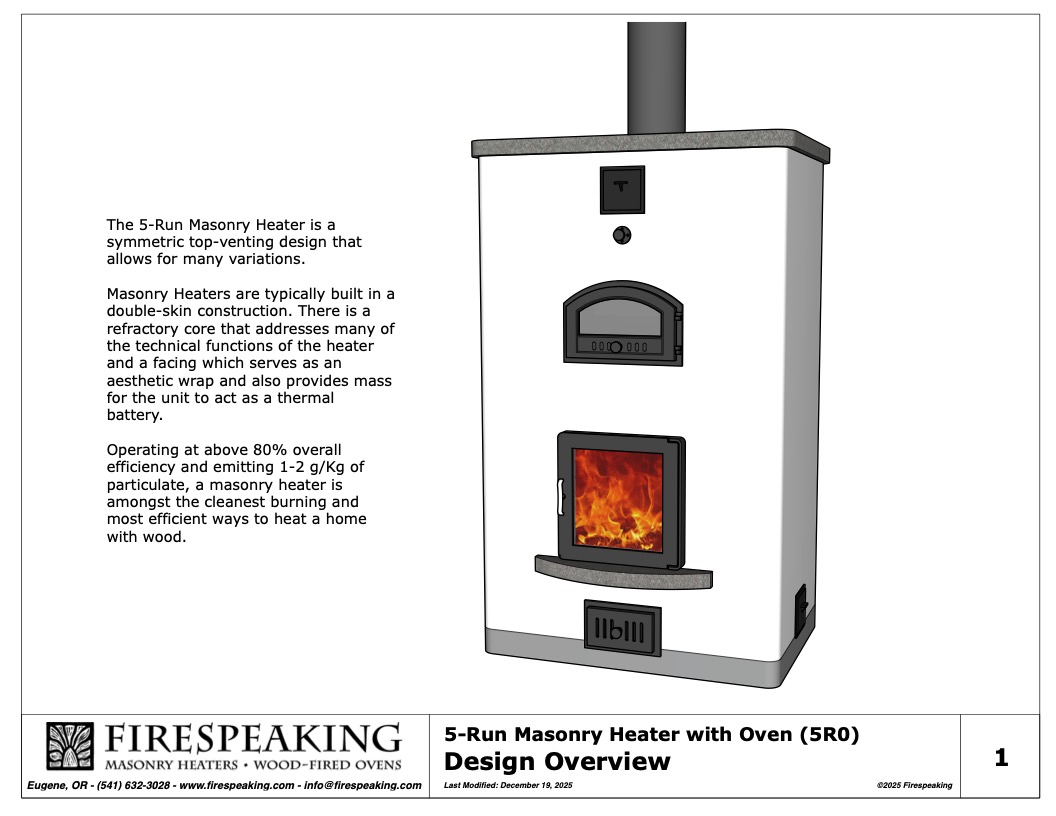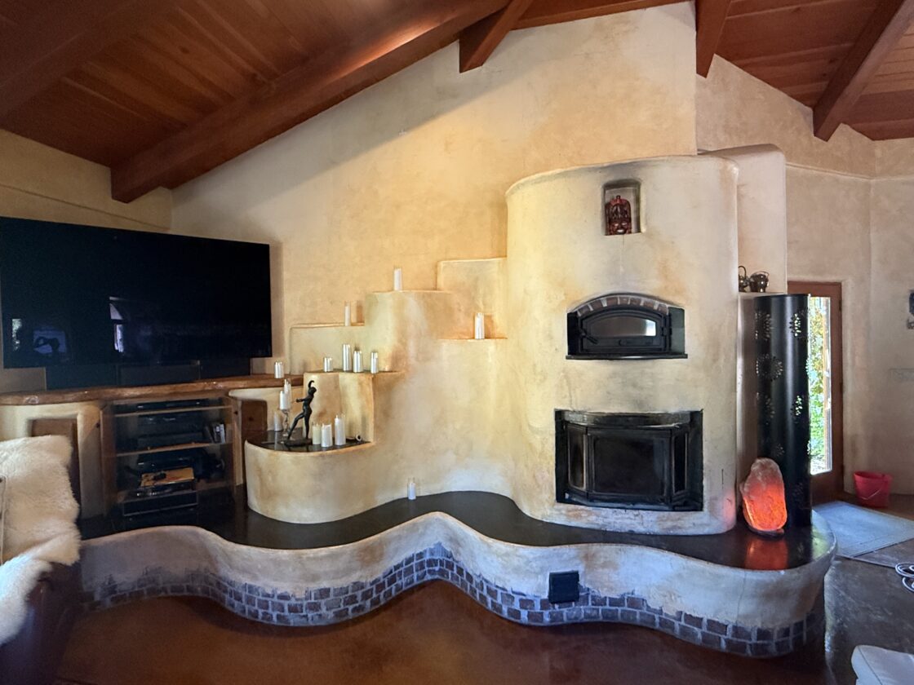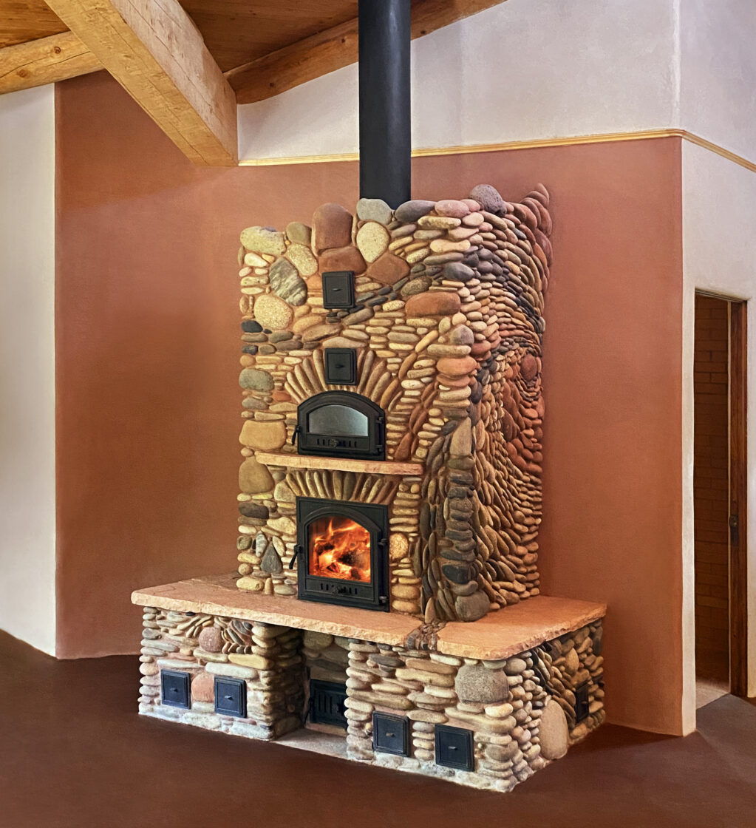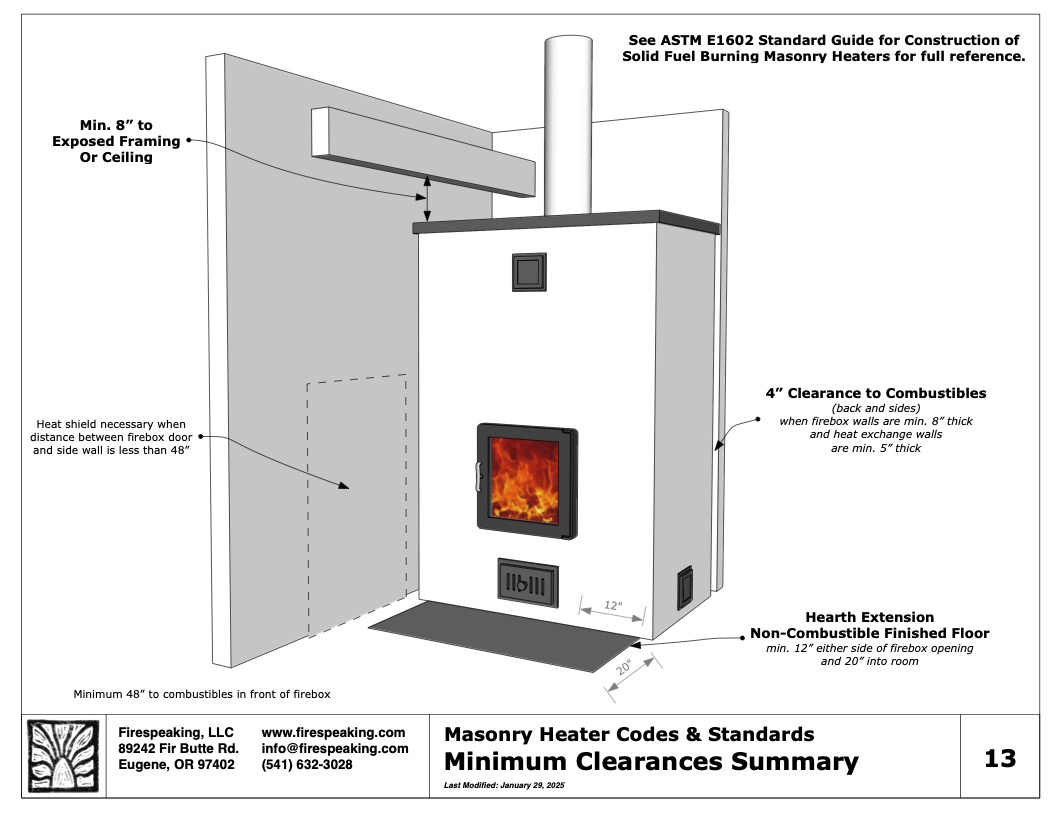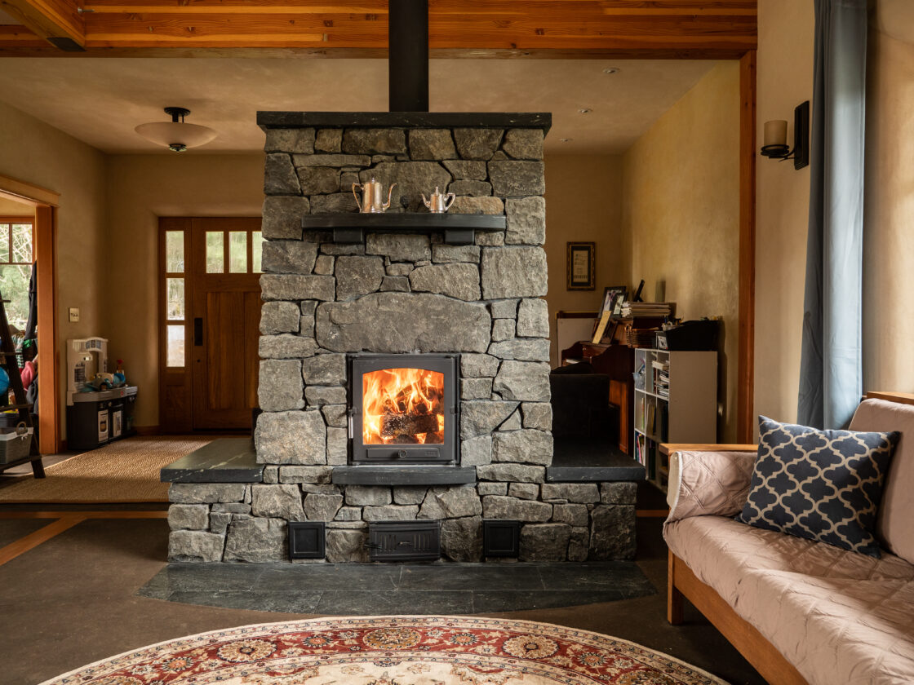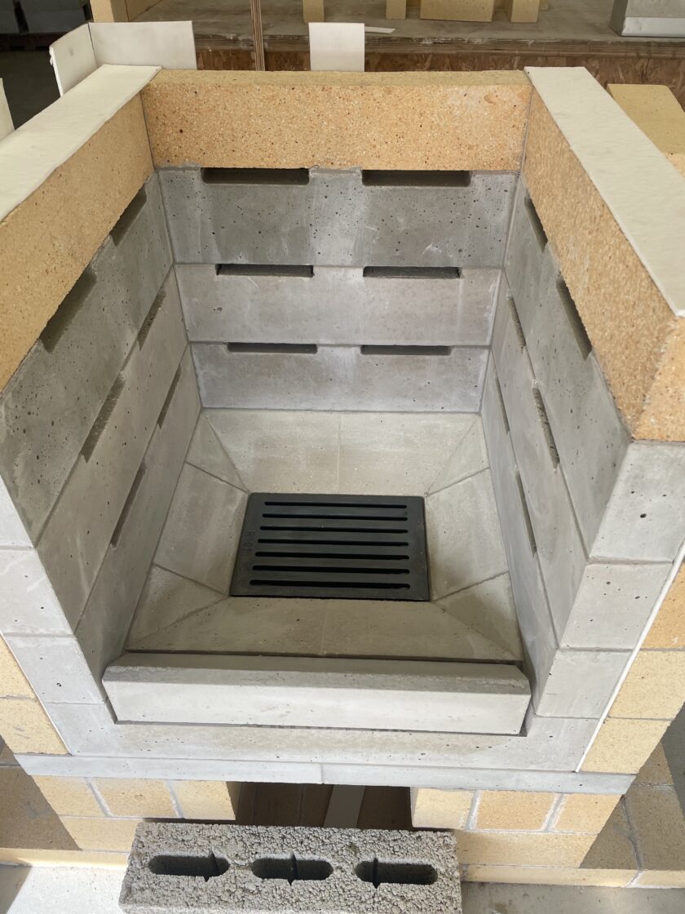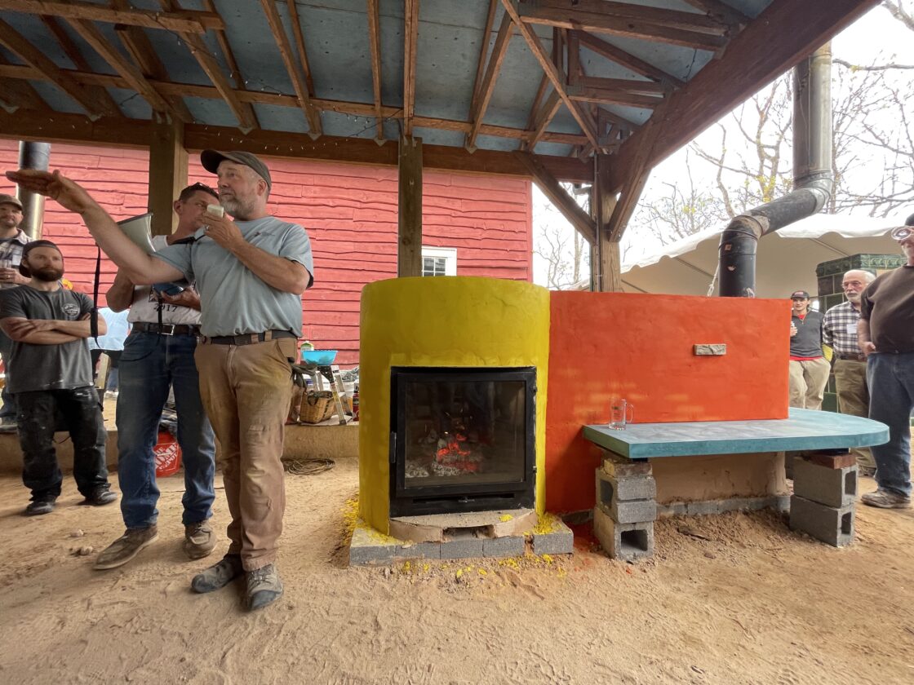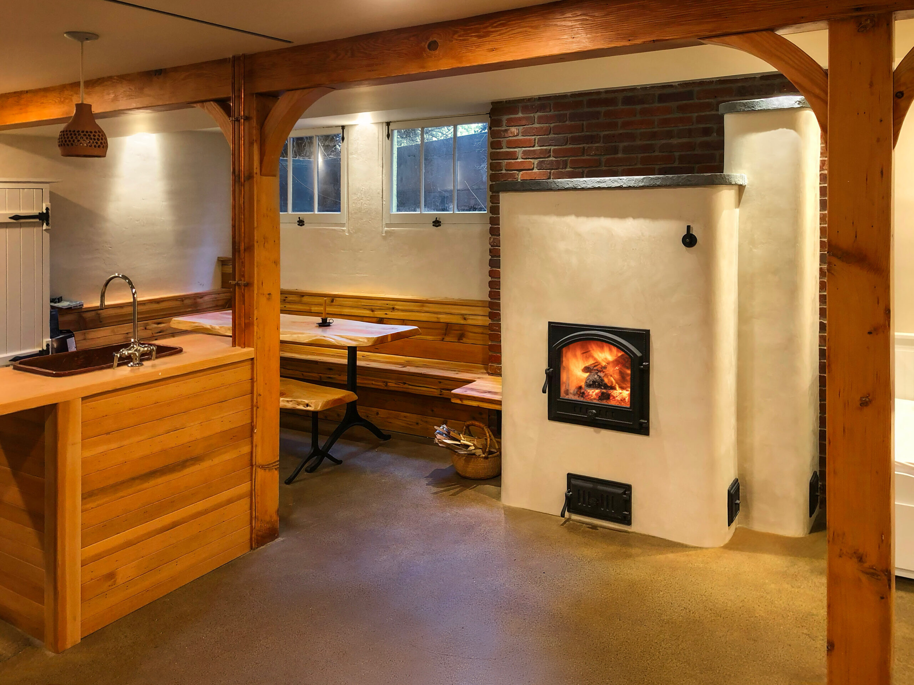Masonry Heater Outside Air Details
Providing outside or “make-up” air directly to a masonry heater is a modern technique to ensure that the firebox receives the air it needs for efficient combustion and does not compete with other appliances such as kitchen exhaust hoods for adequate venting. Please note that the ASTM standard does not make a mandatory requirement but […]
